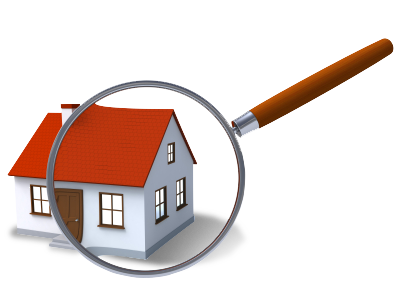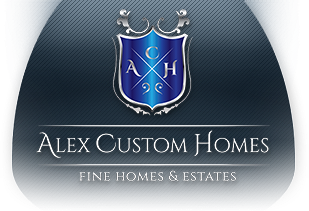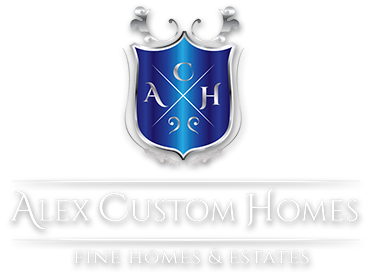Semi-Custom Homes Floor Plans Collection From 2,900 to 3,500 SQ. ft.New Search

Sibley Park
Above Ground: 3,135 Sq. Ft.
Basement: 2,233 Sq. Ft.
Bedrooms: 5
Baths: 4
Living Areas: 2
Tilman
Above Ground: 3,125 Sq. Ft.
Basement: 2,399 Sq. Ft.
Bedrooms: 4
Baths: 4
Living Areas: 2
SUMMERWALK VILLAGE
Above Ground: 2,845 Sq. Ft.
Basement: 1,277 Sq. Ft.
Bedrooms: 4
Baths: 3
Half Baths: 1
Living Areas: 1
Magnolia Springs
Above Ground: 2,811 Sq. Ft.
Basement: 2,811 Sq. Ft.
Bedrooms: 3
Baths: 2
Half Baths: 1
Living Areas: 2
Lakeshore
Above Ground: 2,507 Sq. Ft.
Basement: 1,483 Sq. Ft.
Bedrooms: 4
Baths: 3
Living Areas: 1
If you are unable to find the right floor plan in our collection or you don't have your own floor plan available, no problem! Our Architects partner will be working with you to design the perfect floor plan for your dream home.
We also have other floor plans to choose from. Please contact us for more information.

