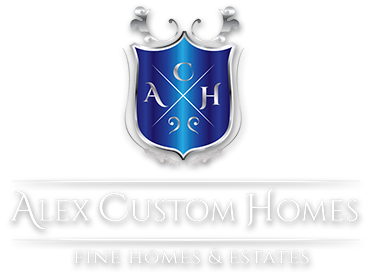Floor Plan: Tilman Back Page
Alex Custom Homes Call (678) 469-5683 or (678) 793-6474
Plan Details:
Above Ground SQ:
3125 Sq. Ft.
Basement SQ:
2399 Sq. Ft.
Stories:
2
Bedrooms:
4
Master Location:
1st Floor
Bathrooms:
4 Full
Garages:
2
Living Areas:
2
Dining Areas:
1

