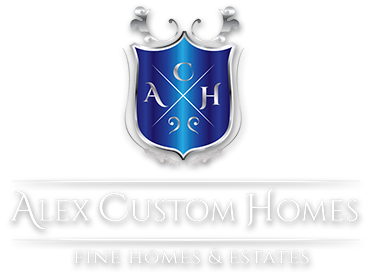Floor Plan: Angelina Back Page
Alex Custom Homes Call (678) 469-5683 or (678) 793-6474
Plan Details:
Above Ground SQ:
8022 Sq. Ft.
Basement SQ:
4250 Sq. Ft.
Stories:
2
Bedrooms:
5
Master Location:
1st Floor
Bathrooms:
5 Full + 1 Half
Garages:
4
Living Areas:
2
Dining Areas:
2

