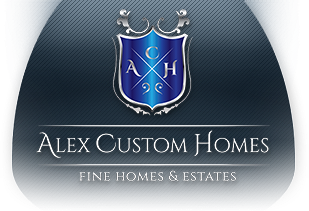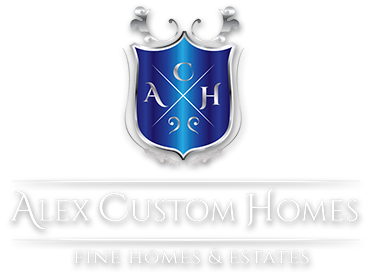Floor Plan: Villiers-le-Bell Back Page
Alex Custom Homes Call (678) 469-5683 or (678) 793-6474
Plan Details:
Above Ground SQ:
7433 Sq. Ft.
Basement SQ:
4103 Sq. Ft.
Stories:
2
Bedrooms:
5
Master Location:
1st Floor
Bathrooms:
5 Full + 1 Half
Garages:
4
Living Areas:
3
Dining Areas:
3
Kitchens:
1

