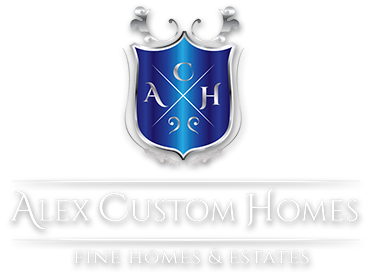Floor Plan: Asciano Back Page
Alex Custom Homes Call (678) 469-5683 or (678) 793-6474
Plan Details:
Above Ground SQ:
5164 Sq. Ft.
Basement SQ:
2829 Sq. Ft.
Stories:
2
Bedrooms:
4
Master Location:
2nd Floor
Bathrooms:
4 Full + 1 Half
Garages:
3
Living Areas:
4
Dining Areas:
4
Kitchens:
1

