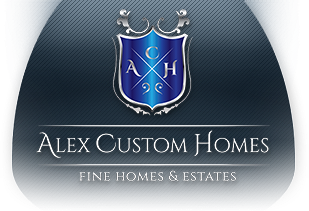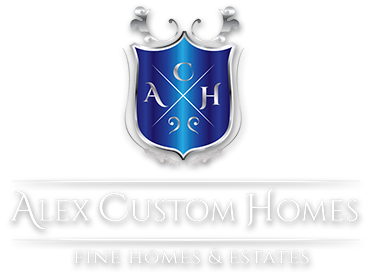Plan Info:
fjrigjwwe9r5Plans:Description
House plans are Copyright © 2016 by our architects and designers.
This starter castle house plan has many lovely amenities. As you enter the foyer from the front porch, you'll be stunned by the barrel vaulted ceiling between the foyer and family room. The study has a coffered ceiling with built in shelves and fireplace, perfect for cozying up with a good book. The family room has built in shelves and fireplace, with many windows to enjoy the view outside. The kitchen with its butlery and pantry enjoys an island for entertaining. The breakfast room has windows for easily viewing your outdoor English garden. The entire right side of this first floor house plan is reserved for the master and guest suites. The guest suite is divided by a master bath on one side and his and hers walk in closets on the other. The master suite with its sitting area also has a master bath, his and her walk in closets, and access to the patio. At the top of the spiral stairs, you will find a loft. In addition, the three second story bedrooms each have private baths. After you finish working in the office, walk over to the game room and have some fun. This house plan offers entertainment in the bonus and game rooms.
Special Features: Den-Office-Library-Study, Butler Walk-in Pantry, MBR Sitting Area, Courtyard, Media-Game-Home Theater, PDF, 1st Floor Master Suite. Reminiscent of a cottage on Mackinaw Island or some other exclusive enclave, the columned portico is tall enough to showcase the large transom lights and make the interior bright and sunny. The layout is efficient: a welcoming foyer leads to the large two-story living room, with a fireplace and deck access. The master suite and bath are located on the first floor along with the study and a guest room. Two bedrooms share a full bath upstairs. There's also room for a library or loft, plus additional bonus space, making this a home for comfortable, everyday enjoyment and casual entertaining.
LOVE THIS FLOOR PLAN? PLEASE CALL US FOR A COST TO BUILD IT!

