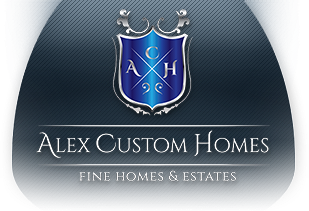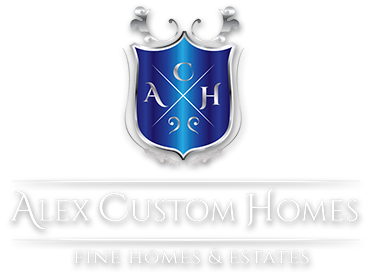Plan Info:
fjrigjwwe9r5Plans:Description
House plans are Copyright © 2016 by our architects and designers.
European extravagance, dazzled with chateau style, makes this enormous estate home plan the epitome of luxury and charm. A dramatic display front elevation and a glorious arched entrance beautify the exterior. Stately steps lead up the front porch to double doors which open inside to the spacious two-story foyer, which is flanked on either side by the formal dining room and library with sitting area. The plan affords maximum entertainment with a butler’s pantry complimenting all social areas. Straight ahead, the lofty one-story with barrel ceiling grand room is illuminated by a wall of windows at the rear and double doors leading to the back patio. An enormous hearth warms the entire room and is flanked by built-in shelves. The cozy keeping room, warmed by fireplace, is open to both the casual breakfast room and the gourmet island kitchen. The five-car garage is located nearby. The right wing of the main floor & second floor is almost entirely devoted to the master suites and sitting areas, which provides a large master bath with oval tubs and see through frame-less showers. Upstairs, all of the family bedrooms feature their own private baths.
Special Features: 2 Story Foyer, Circular stairway with domed ceiling above, 2nd stair way from kitchen area, Elevator, Grand Room , Library with Sitting Area, Kitchen, Breakfast Room, Keeping Room, walk –in Pantry, Mud Room, Mud Area, 2 Powder Rooms, 2 Master Bedrooms with Sitting Areas and Fireplaces (1st Floor & 2nd Floor Master Suite), 2 Master Bathrooms (1st Floor & 2nd Floor Master Bathrooms), 2 Laundry Rooms, 6 Secondary Bedrooms with private Bathrooms and walk-in closets (one of this bedrooms has sitting area & another has loft area), large 2nd floor hallway, In-laws/Nanny/Apartment with private kitchen and private entrance. Front of the house with covered Patio, Back of the house with covered and uncovered Patio, Porte-cochere, Court Yard, Full Basement.
LOVE THIS FLOOR PLAN? PLEASE CALL US FOR A COST TO BUILD IT!

